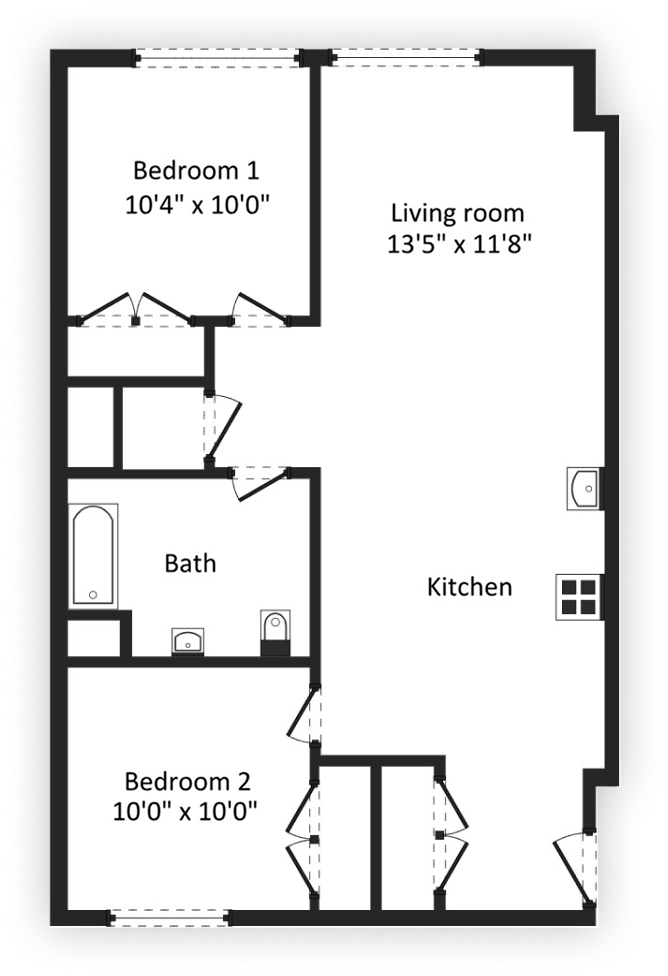
getfloorplan
Overview
getfloorplan
Getfloorplan leverages artificial intelligence to transform simple floor plan layouts into comprehensive visualizations including 2D floor plans, 3D models, virtual tours, and photorealistic renderings. Designed for real estate professionals, developers, and marketers, it enhances property presentations by providing engaging and professional visuals quickly and affordably. Users upload a floor plan layout, and the AI generates a full bundle of visuals within 24 hours, optionally reviewed by humans for quality assurance.
AI-powered service converting 2D floor plans into 3D layouts with virtual tours.
Key Features
2D and 3D Floor Plans
Automatically generate both basic 2D and detailed 3D floor plans from uploaded layouts.
360° Virtual Tours
Create immersive 360-degree virtual tours to provide a realistic walkthrough experience.
High-Quality Renderings
Produce photorealistic renderings to showcase properties with professional visual appeal.
Interior Design Styles
Apply various interior design styles such as Scandy, Boho, Modern, Japandi, Elegance, and more to customize visuals.
Window View Options
Choose from different window views like city, garden, pool, mountains, and others to enhance realism.
Fast Turnaround
Receive complete visualizations within 24 hours after uploading the floor plan.
Affordable Pricing
Access a full bundle of visuals starting at $25, making professional visualization accessible.
Support and Moneyback Guarantee
24/7 customer support via chat, messenger, or email with a moneyback guarantee if unsatisfied.
Use Cases
Real Estate Marketing
Enhance property listings with professional 2D/3D floor plans, virtual tours, and renderings to attract buyers.
Pre-Construction Sales
Use 3D renderings and virtual tours to sell properties during excavation or before construction begins.
Interior Design Visualization
Experiment with different interior styles and window views to visualize design concepts for clients.
Developer Project Presentations
Create compelling visual presentations for real estate development projects to increase sales and engagement.
Benefits
Pricing
No free tier available; however, a moneyback guarantee is offered if unsatisfied.
Basic set
$25- 2D floor plan
- 3D floor plan
Plus set
$45- 2D floor plan
- 3D floor plan
- Virtual tour
Pro set
$49- 2D floor plan
- 3D floor plan
- Virtual tour
Render set
$49- 2D floor plan
- 3D floor plan
- Virtual tour
Max set
$69- 2D floor plan
- 3D floor plan
- Virtual tour
Integrations
Unreal Engine
Used for rendering and visualization technology.
PayPro
Payment processing integration.
AWS (Amazon Web Services)
Cloud infrastructure supporting the platform.
NVIDIA
GPU technology for rendering acceleration.
Limitations
Discover what this AI tool can do for you
FAQs
What type of file should I upload?
You can upload JPG, PNG, or PDF files containing one apartment or one house floor so the AI can understand what to visualize.
Can I change the interior design, furniture, wall color, etc.?
Yes, you can choose from various interior design styles and window views to customize the visuals.
Why will I get visuals in 24 hours?
The AI processes your floor plan and generates all visuals within 24 hours to ensure fast delivery.
Quick Start
- 1 Step 1: Upload a floor plan layout file (JPG, PNG, or PDF) containing one apartment or house floor.
- 2 Step 2: Let the AI automatically generate 2D, 3D floor plans, virtual tours, and renderings.
- 3 Step 3: Optionally have the visuals reviewed by a human for quality assurance.
- 4 Step 4: Receive the full bundle of visuals within 24 hours.
Support
Chat
24/7 support available via chat on the website.
Messenger
Support accessible through messenger platforms.
Contact support via email for assistance.
Security
API
No API documentation or technical integration details are available.
Not applicable.
