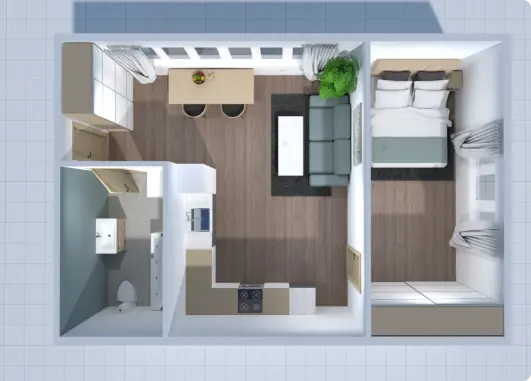
planner-5d
Overview
A 3D home design tool using AI to convert 2D plans into 3D models.
Planner 5D is an AI-powered interior design software that converts 2D floor plans and blueprints into fully customizable 3D models, enabling users to visualize and interact with their home design projects from multiple angles.
Key Features
AI Plan Recognition
Automatically converts 2D floor plan images (JPEG, PNG, PDF) into editable 3D models.
Automatic Room Generator
Generates room layouts automatically from uploaded plans to speed up design creation.
AR-Driven 3D Interior Projecting
Allows users to project and explore their interior designs in augmented reality.
Automated Furniture Arrangement
Suggests optimal furniture placement within the 3D model for efficient space planning.
Multi-Platform Support
Available on web, iOS, Android, Windows, macOS, and visionOS for flexible access.
Interactive 3D Project
Enables users to work with recognized plans as regular projects with full customization.
Use Cases
Home Design
Create and customize home layouts for new builds or remodeling projects.
Floor Plan Creation
Convert 2D blueprints into detailed 3D floor plans for real estate or architectural use.
Kitchen and Bathroom Remodeling
Plan and visualize kitchen and bathroom renovations with precise 3D models.
Room and Office Planning
Design individual rooms or office spaces with AI-assisted layout and furniture arrangement.
Exterior and Landscape Design
Plan gardens, decks, garages, and other outdoor spaces with specialized tools.
Educational and Enterprise Solutions
Used by schools and businesses for design education and professional project management.
Benefits
Pricing
Planner 5D offers a free tier with limited features and one free trial per person.
Planner 5D Pro
Pricing details available on https://planner5d.com/pricing- Access to AI Interior Design Tools
- 360 Walkthroughs
- Mood Boards
Integrations
3D Model Import
Allows importing external 3D models to enhance design projects.
Home Repair Estimator
Integration for estimating home repair and improvement costs.
Limitations
Discover what this AI tool can do for you
FAQs
What file formats are supported for floor plan uploads?
Planner 5D supports JPEG, PNG, and PDF formats for uploading floor plans.
How long does it take to convert a floor plan to a 3D model?
Conversion time depends on image quality, but users receive an email notification once the process is complete.
Can I edit the 3D model after conversion?
Yes, the recognized plan becomes an interactive project that you can customize fully.
Quick Start
- 1 Step 1: Upload a floor plan image in JPEG, PNG, or PDF format.
- 2 Step 2: Wait for the AI to automatically recognize and convert the plan; receive an email notification upon completion.
- 3 Step 3: Access and customize the interactive 3D model as a regular project within Planner 5D.
Support
Help Center
Access FAQs, guides, and troubleshooting at https://support.planner5d.com/
Contact Page
Reach out for direct support via https://planner5d.com/contacts
Community and Social Media
Engage with Planner 5D on Instagram, YouTube, TikTok, Facebook, Twitter, Pinterest, LinkedIn, and Reddit.
Security
API
No public API documentation available.
Not applicable or not disclosed.
